

See all
9 photos
In the heart of the national park, offer your employees, clients or guests a breathtaking natural panorama during your private event. Whether for a business meeting, a professional conference or a celebration: everything is possible at the Mont-Orford Golf Club! Transform the venue so that it adapts perfectly to the event of your choice! You can modify the interior layout, install your own decoration and bring your own equipment. The space is versatile and available for day or evening activity, without forgetting that our team fully supports you in your organization.
Address
3074, chemin du Parc, Orford Quebec J1X 3W7
Contact
Chantal Fréchette
Phone
819-843-6548 Ext. 8329
Email
cfrechette@orford.com
Categories
Number of meeting rooms
2
Capacity - banquet
250
During the summer season, we have a kitchen team that can accommodate your event! However, in winter and even in the summer season, it is possible to hire an external catering service and use our kitchen facilities.
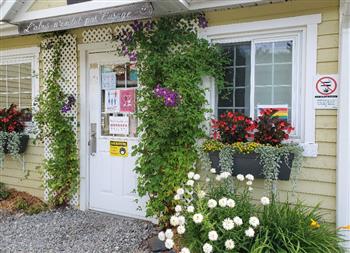
Café de village
Café des CantonsOrford
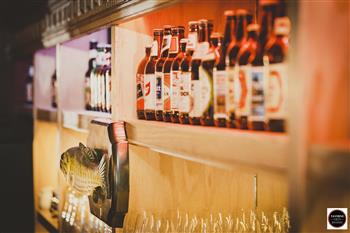
Restaurants
Taverne 1855Magog
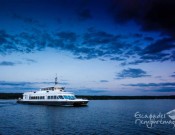
Cruises
Escapades MemphrémagogMagog
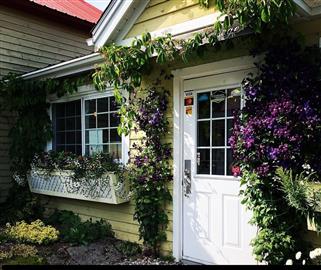
Chocolatiers, Pastry Shops and Bakers
Dora’s Artisanal BakeryEastman

Restaurants
Mont Orford Golf Club restaurantOrford
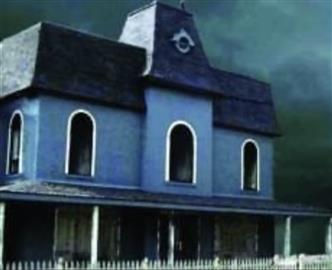
Restaurants
Manoir aux mystèresSainte-Catherine-de-Hatley